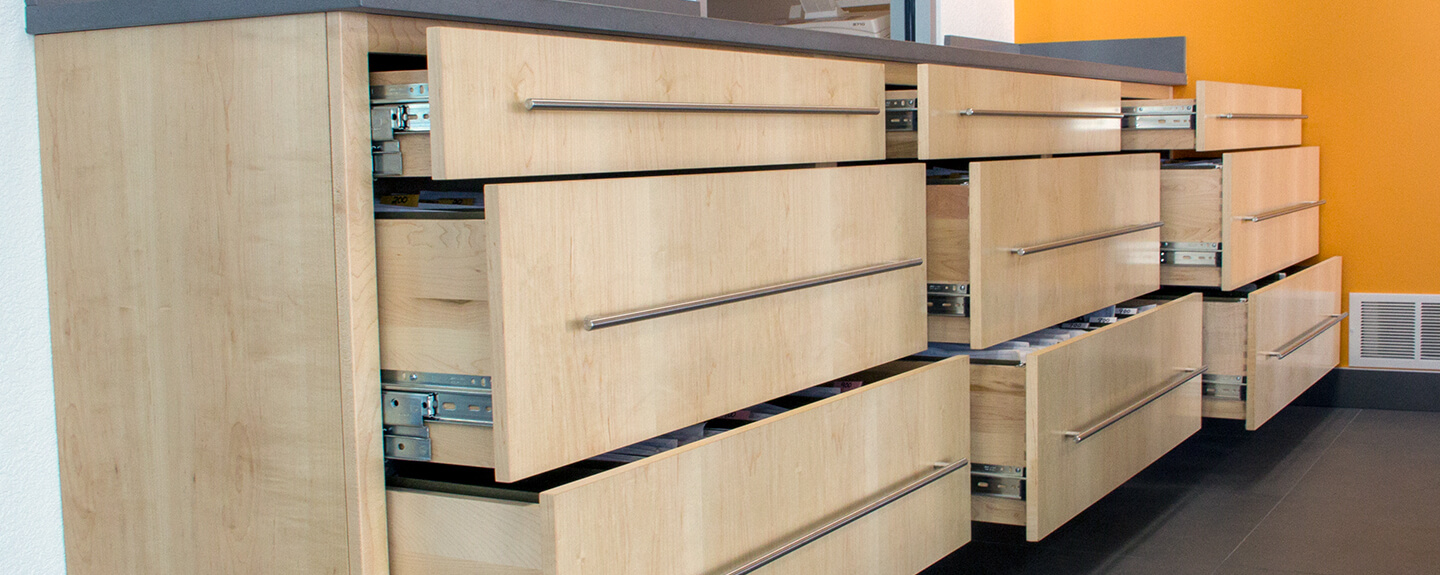Help your space look its best.
How We Work
Whether your goal is to remodel, add more function or turn that space into a home filled with custom wood working, we will work with you.

Step 1
Define Your Project and Budget
The first step in the design process is to meet and discuss your project and define your goals - from both a design and function perspective. Think about what you like and dislike about your current kitchen, bathroom or other space. If you have architectural plans of the space, we will review them and discuss your ideas for your new kitchen, bath or other space. It is important to establish a preliminary budget. That budget likely will change, but it’s necessary that you know what your budget can be. This will help in the process of weighing your preferences, proposed budget, and time frame. You may want to share inspiration photos or ideas of how you envision the finished room via Houzz ideabooks or magazine clippings. It's important to set aside about an hour for this important first step. If you think we're a fit, we'll move on to Step 2 and begin your preliminary cabinet design.
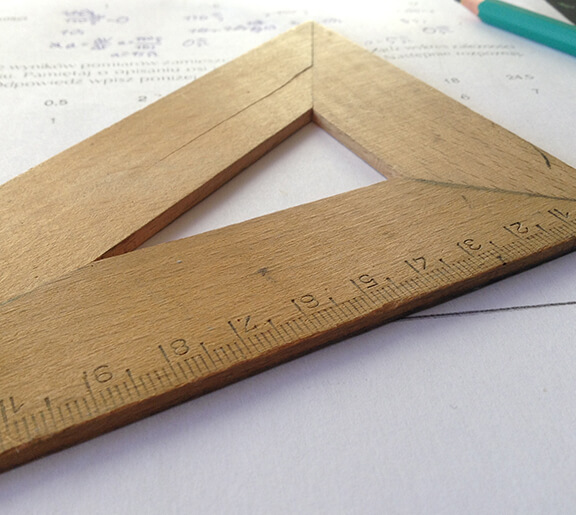
Step 2
We Take Your Ideas and Create Solutions
To begin designing your space, we may request a design fee which is typically a small percentage of the preliminary budget and will be applied to your cabinetry purchase. We will first visit your home to take measurements and photos of the existing space. If you are constructing the space from architectural plans, we will obtain CAD drawings from your architect. We'll then consolidate all provided information and design a proposed cabinetry layout. At this stage we will show you 3D perspective views, in color, with the desired materials and finishes to enable you to visualize the finished space. We'll make changes based on your feedback until you are perfectly satisfied with your new space. Once the design is finalized, we'll provide detailed drawings and specifications for the cabinetry

Step 3
Quote for Cabinetry and Installation
I will provide you with an accurate quote for the cabinetry design. We can tailor the quote to fit your budget and match your style preferences while also adding functionality to your space.
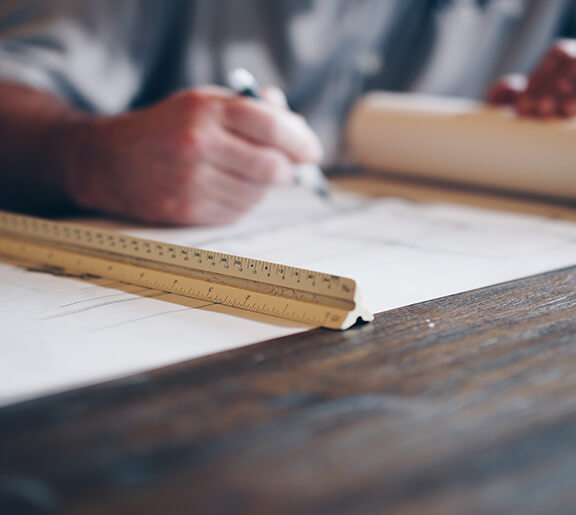
Step 4
Final Cabinetry Design Drawings
If your space is framed and ready for your custom cabinetry, we will verify the measurements, plumbing and electrical locations for your appliances. Once the final measurements are taken, we will finalize the drawings and request a 50% deposit to start production for the cabinetry. Depending on details and finishes your new cabinets will generally be ready for installation in 5 to 7 weeks!
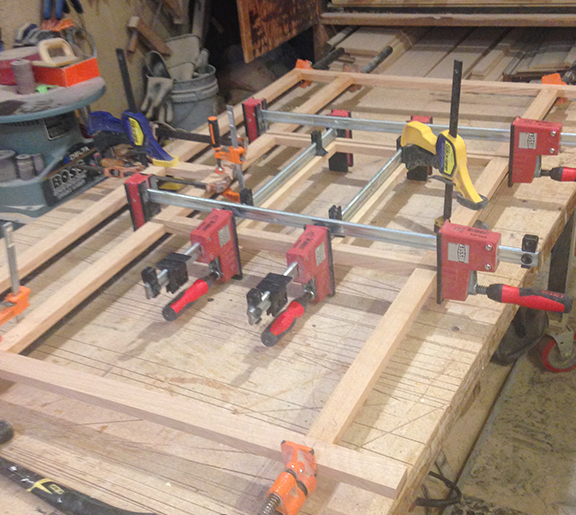
Step 5
Construction Begins
The step we have all been waiting for! We have gone step by step through the design process, production of your handcrafted cabinets can begin. We have been working closely up until this point and we would like to keep you a part of the process. Stop by the shop anytime to check on the building process. You may be able to check out what goes into crafting the highest quality cabinets for your space, that you may not be able to see in the finished product.
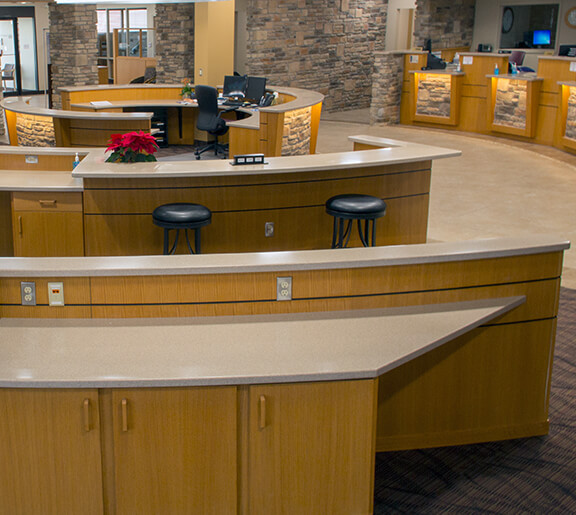
Step 6
Cabinetry Installation / Inspection
This step will continue the craftsmanship and attention to detail. When your space is ready we will come in and install your cabinets, built-ins and/or trim quickly and efficiently while maintaining the highest level of quality and workmanship. After the main installation we will request a payment of 40% with the final 10% payment coming after a final walk through and inspection with you to make sure you are 100% satisfied with the project.
Contact Us
If you need help with any aspect of the building or buying process, please don't hesitate to ask us. Whether through email, phone or in person, or the form below, we're here to help you get the customer service you deserve.
Phone
641-228-1972Hours
Monday-Friday8:00am-5:00pm
